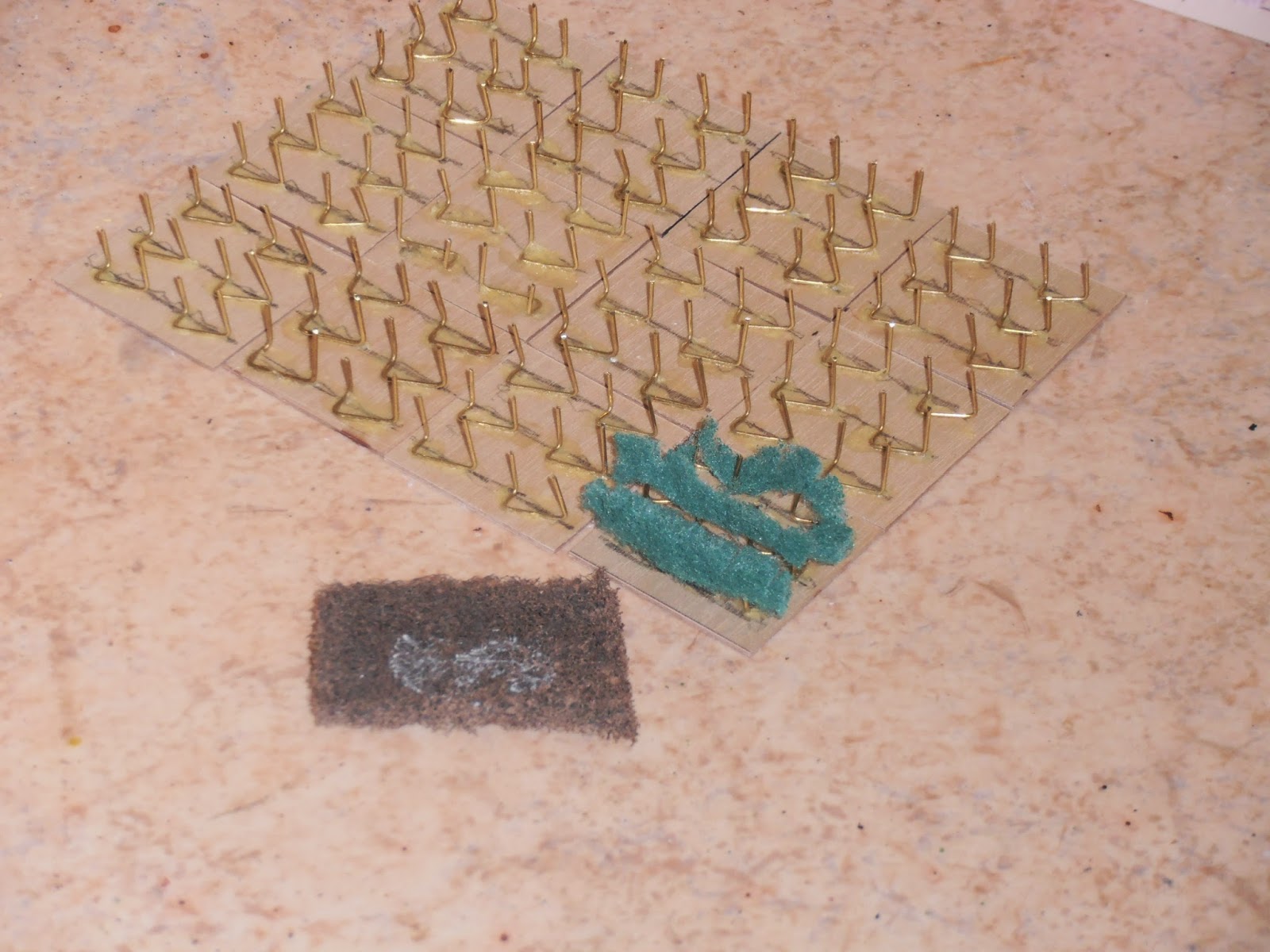The Chateau.
All buildings
have roofs now and the general positioning of the buildings and tower will
allow the placement of a 40 x 40 mm element in the courtyard. As the model fits
a 3BW x 2BW area, I have decided to place this on a single base of 2 - 3mm thick.
The outer edge will be sloped to suggest a ditch or moat that had been filled
in.
The exterior high
walls and tower still retain their narrow windows providing protection from
local banditry. Similar plans can still be
seen in modern day Belgium and in the province of Limburg, the Netherlands.
Thin slices of
foam board will be added to each of the structures. These pieces will have
stepped gables and provide a chimney for each building. In this manner the
exterior remains flush when assembling the buildings together and secondly, the
chimneys, as constructed in this way will be stronger as they extend higher than
the roof top.
Vineyard.
At the moment,
I placed a few examples of scouring pads cut in sections and laid these on top.
Of the three examples (differing thicknesses), the middle one looks the best.
In the foreground is another type of scouring pad which I have used in the past
and this one comes from the DIY stores. It is not as compact as the green type
and will require less work to “tease out”. I will try and source this type
later in the week, but now the model will demand my attention.
Cheers,



Geen opmerkingen:
Een reactie posten